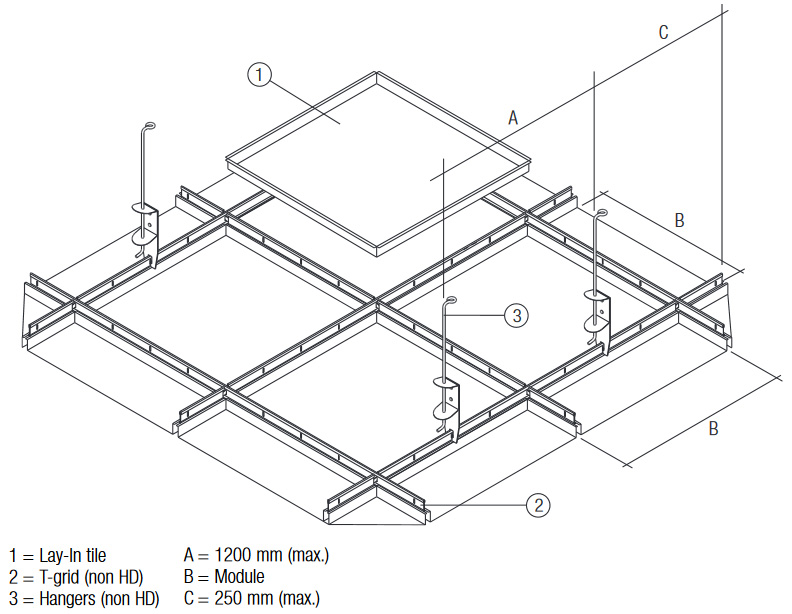Material characteristics
Tile ceilings are available with different recesses, from flush to 16mm depth, offering the option to play with the ceiling plane or to create a smooth appearance. Adaptor panels shall be locked onto the edge trim profile.

CONSTRUCTION DETAILS
*Depth of reveal
.jpg)
Lay-in Tiles 15/8; 15 mm Grid
8 mm Reveal
| Module in mm |
Gauge |
| Steel |
Alu |
| 600 x 600 |
0.5-0.6 |
0.5-0.6-0.7 |
| 625 x 625 |
0.5-0.6 |
0.5-0.6-0.7 |
Lay-in Tiles 24/0; 24 mm Grid
0 mm Reveal
| Module in mm |
Gauge |
| Steel |
Alu |
| 600 x 600 |
0.5-0.6 |
0.5-0.6-0.7 |
Lay-in Tiles 24/8; 24 mm Grid
8 mm Reveal
| Module in mm |
Gauge |
| Steel |
Alu |
| 600 x 600 |
0.5-0.6 |
0.5-0.6-0.7 |
Lay-in Tiles 24/16; 24 mm Grid
16 mm Reveal
| Module in mm |
Gauge |
| Steel |
Alu |
| 600 x 600 |
0.5-0.6 |
0.5-0.6-0.7 |
Lay-on Tiles 12/24; 15 mm or 24 mm Grid
| Module in mm |
Gauge |
| Steel |
Alu |
| 600 x 600 |
0.5-0.6 |
0.5-0.6-0.7 |