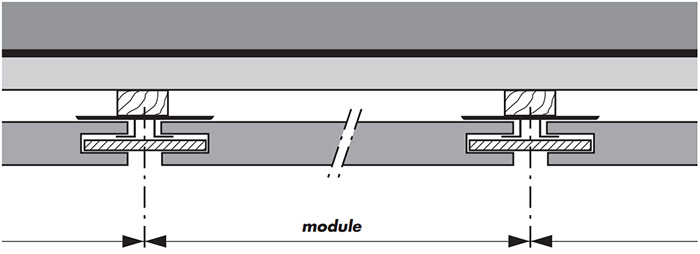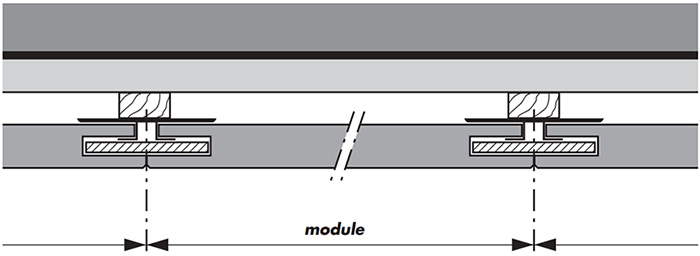The Veneered Wood Ceiling Tiles can be produced in any size up to 600x1200mm. Special sizes are available upon request. Depending on the required joint width and access requirements, there are four panel types available.
Classic - Visible joints
The Classic panel is a typical lay in panel, which can be laid on a standard T15mm or T24mm grid. The side finish with a rabbet, makes sure the panel stays in place.
.jpg) Modern - Semi concealed joints
Modern - Semi concealed joints
The Modern panel, due to the special edge detail, only shows 4mm of the T24mm grid after assembly. Each panel can be easily removed downwards and allow full access to the plenum with a simple push.
.jpg) Prestige - Concealed joints
Prestige - Concealed joints
The Prestige system has a special edge finishes that ensures that the substructure is completely concealed. Every panel can still be removed, simply by lifting and tilting.
.jpg)
Veneered Wood Wall Tiles
The Veneered Wood Wall Tiles can be produced in any size up to 600x1200mm. Special sizes are available upon request. Depending on the required joint width and access requirements, there are two panel types available.
Standard - Open joints
Trend - Closed joints
.jpg)


Veneered Wood Panels & Topline®
The Veneered Wood Panels are available in various widths up to 288mm and lengths up to 2780mm, available for ceiling as for wall applications. The fixing is done directly on a substructure with the use of special metal clips, which can create a closed or open joint. The Topline® panels are high performance sound absorbing panels, which is achieved through a unique milling and groove pattern, combined with an acoustic membrane. The design and acoustics for each project can be fully attuned by selecting the right model that will ensure sound energy is almost completely absorbed, or reflected. Due to the tongue and groove connection, the joints between the panels are invisible.