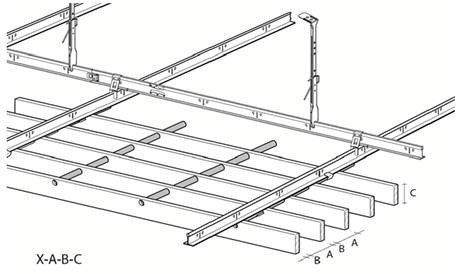System Characteristics
A perfect fit at site is guaranteed, as the grills are made-to-measure. This avoids any cutting at site, reducing the installation costs and maintaining the beautiful details of the wooden panels. The Solid Wood Grill ceiling and wall system are developed in such a way to maximize the efficiency and minimize installation costs. The suspension system consists of rails and clips, which are easily fixed to the carriers. Light fixtures, vents or speakers can be easily fixed into the ceiling.
.jpg)
Ceiling Solution
The Solid Wood Grill ceiling system consists of solid wooden panels, connected with a metal dowel. With a metal clip, the dowel is connected to the carrier, ensuring a rigid fixation. The male/female connection creates a seamless joint between the grills.
- Full demountable system
- Quick installation with metal clips
- Curved and undulating shapes possible
- Slat size is fully customizable
Wall Solution
The installation of the Solid Wood Grill wall panels is easily done, by clicking the dowel into the wall clips, which are mounted on a substructure or wall. The grills can be installed horizontally or vertically.
- Quick installation with the dowel that snaps onto the wall clips
- Installation in horizontal and vertical direction possible
- Slat size is fully customizable
Size
A selection of common used sizes are shown below, however other sizes are available upon request.
- Quick installation with the dowel that snaps onto the wall clips
- Installation in horizontal and vertical direction possible
- Slat size is fully customizable

| Solid Wood Grill |
X - A - B - C |
| |
4 - 70 - 20 - 35 |
4 - 70 - 20 - 55 |
3 - 100 - 20 - 68 |
3 - 150 - 20 - 90/95 |
3 - 100 - 20 - 120 |
| |
5 - 55 - 20 - 35 |
5 - 55 - 20 - 55 |
4 - 80 - 20 - 68 |
3 - 100 - 20 - 90/95 |
4 - 80 - 20 - 120 |
| |
6 - 40 - 20 - 35 |
6 - 40 - 20 - 55 |
5 - 60 - 20 - 68 |
4 - 75 - 20 - 90/95 |
|
| |
8 - 25 - 20 - 35 |
8 - 25 - 20 - 55 |
6 - 40 - 20 - 68 |
5 - 50 - 20 - 90/95 |
|
More product details
More detailed information can be found at the downloads section below. Here you can find information about Technical drawings and specifications, Maximum spans, Dimension & weights, Material requirements per M2.