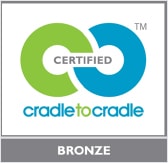84R OPEN STRUCTURE FAÇADE
The Open Structure Façade system provides architects with an opportunity to design a cladding system that creates a visually crisp, clean and dynamic finish to a building’s facade. Traditionally built with linear panels, Open Structure Façade systems enable light and air to travel through the system whilst maintaining excellent acoustic performance.
